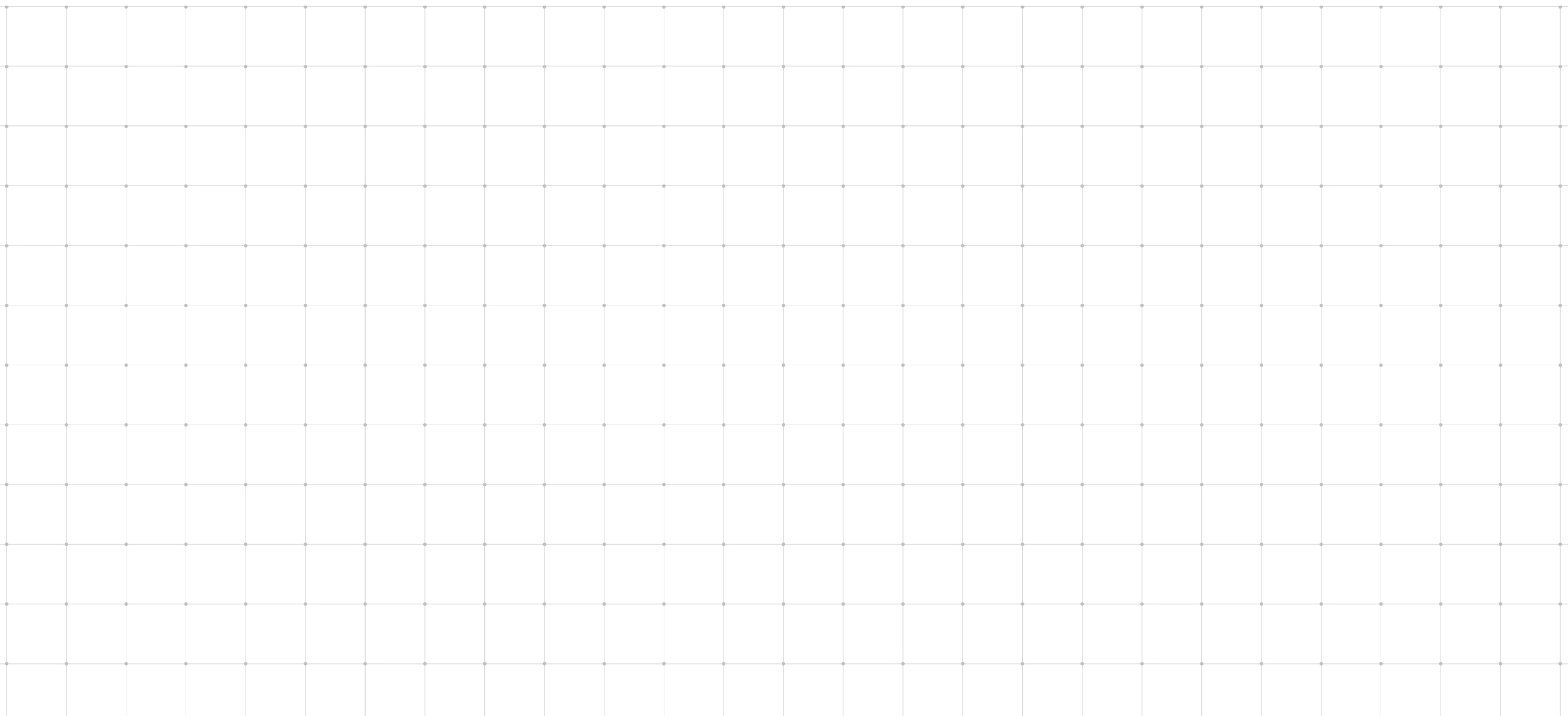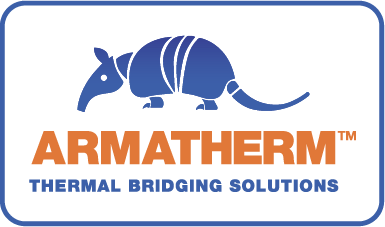
Armatherm
About us
Armatherm is a manufacturer of structural thermal break material used in buildings to control energy loss at thermal bridging areas.
Armatherm has offices in the United Kingdom, United States and European Union
Armatherm serves the UK, all of North America and Europe.
Generally 3-5 working days however this is dependant on size
We manufacture an extensive product range with each materials providing a combination of low thermal conductivity and high compressive strength. They have been specifically designed and tested to transfer load and prevent thermal bridging.
FRR commonly is used to insulate in steel to steel connections where high structural loads are required. 500 Series are used to insulate areas where compressive loads vary and higher insulation values are desired. Z Girts are used to carry exterior insulation and attachment for cladding.
We have a full breakdown of conductivity values in our datasheets, which can be downloaded here. Link
Yes we have up to date testing standards for: Compressive Strength / Fire Resistance / Thermal Transmittance / Resistance to Moisture . See our test reports for more details.
Yes they are. The links to the certificates can be found below:
Armatherm gained certification from the Passivhaus Institute for our Armatherm 500-320 and Armatherm 500-490 products.
GENERAL FAQs
Thermal Bridging
A thermal bridge is a conductive pathway over which heat can travel. A thermal bridge connects a heated or conditioned space with the outside creating unwanted heat loss or heat gain. Thermal breaks bypass the insulation layer.
Wall framing can act as a thermal bridge that lets heat or cooling escape, especially with steel wall studs.
A thermal bridge bypasses the insulation or thermal envelope.
A thermal bridge in construction is when material that is conductive allows energy to pass through it easily.
A cold bridge is a conductive pathway over which heat can travel. A cold bridge connects a heated or conditioned space with the outside creating unwanted heat loss or heat gain. Thermal breaks bypass the insulation layer.
Every building material has a conductive property or K-value. Thermal bridging is where high conductivity is present, such as a steel beam, and it conducts heat in or out of a building, bypassing the insulation. A thermal break is structural insulation, inserted into a beam connection to greatly reduce the conductive heat transfer.
Thermal Breaks
Thermal breaks are inserted into thermal bridges to interrupt conductive heat loss. Steel beams, columns, brick shelves, and Z Girts are areas where thermal breaks are used.
Thermal breaks in buildings are found in areas where the envelope of the building is bridged with conductive material such as steel.
Brick shelves are important structural supports that connect the outer brick wall to the superstructure or frame. Brick shelves should be insulated with thermal breaks.
Significant heat loss happens where the frame of the building is in contact with the foundation. Insulating the foundation from the frame with thermal breaks saves energy.
Thermal breaks improve energy efficiency and provide continuous insulation at transition areas that are otherwise difficult to insulate.
Thermal breaks can save 70% of energy loss within the areas where thermal bridging occurs.
Thermal breaks can save 30%-75% of energy loss in within the areas where thermal bridging occurs.
Dependent on application / use they can range from 1mm – 250mm
This is determined if there is a specific U value you are trying to achieve at the point of connection.
Our structural thermal breaks can bear between 230psi-43,000psi structural loads.
This can be calculated by advising the load by which the thermal break will be exposed to, along the length x width of the thermal break which we would mirror to the size of the End Plate / Faceplate / Column Base Details.
Applications/fitting
Thermal breaks are commonly found at balconies, canopies, parapets, column bases, foundations, cladding attachment, slab edges, doors and window penetrations, roof penetrations like HVAC equipment, davits, dunnage.
A parapet is the short wall that extends the wall beyond the roof plane and is where the wall and roof connect.
Parapet transitions can be insulated with thermal breaks.
Yes. Parapets can be insulated where the roof meets the wall.
Armatherm high strength, weight bearing insulation, can insulate a parapet wall from the roof and lower wall.
Steel is highly conductive and will transfer significant heat from inside to outside, through the steel, if it is not separated with a thermal break.
Yes. Concrete balconies are engineered with cast-in-situ high strength polyurethane insulation.
Yes. As steel is a highly conductive material it will transfer significant heat from the interior to the exterior of the building envelope – therefore a thermal break can be used to reduce the heat loss and make the building more efficient.
Brick walls should be thermally broken at the tieback points along the shelf angles.
Concrete walls can be insulated with the help of nonconductive z girt anchors.
These materials will have low thermal conductivities, however the materials will deflect, creep and take a permanent set under load.
Thermal breaks are placed in load bearing areas where other insulation types could not take the load. The structural thermal break would match the dimension load bearing plate.
Thermal breaks should be figured into the earliest stages of the planning and included in technical drawings. Thermal breaks may change the dimensions on the plan, so it is essential they are considered in the plans.
Washers and bushings are not required however will improve thermal performance. We have a selection of thermal isolation washers and bushings dependent on the hole drilled (the different sizes are on the FRR Data sheet).
The addition of Armatherm™ Bushing & Washer can improve thermal efficiency by 12%. We have a selection of thermal isolation washers and bushings dependent on the hole drilled (the different sizes are on the FRR Data sheet.
Yes – please contact for the information (material dependent)
A thermal break can be inserted under a column to insulate it and reduce heat loss.
Yes. The column can rest on a thermal break on the top of the footing and over the bolts and anchors.
Yes. HVAC equipment can be thermally broken at the base connection to the supporting beam.
Yes. Armatherm 500 is commonly used in this area. Armatherm FRR can be used if the forces require maximum strength.
Yes. Armatherm 500 is commonly used in this area.
Yes. A thermal break is inserted where the steel angle is bolted to the steel frame. This break will isolate the supporting angle from the frame.
Other
Rainscreen siding allows for drainage and drying if moisture gets into the wall assembly.
Rainscreen cladding allows for drainage and drying if moisture gets into the wall assembly.
Continuous insulation provides uninterrupted insulation at the thermal envelope.
Uninterrupted thermal envelope insulation provides the best barrier to unwanted heat loss and heat gain.
Yes. The thermal barrier and the weather barrier should work together.
The discovery and quantifying of thermal bridging has lead to the development of weight bearing, structural thermal breaks. Designing thermal breaks into a building design has a significant, long lasting effect on the energy efficiency in buildings.
Product specific
ArmaGirt™ Z Girts
A Z Girt is a structural member, shaped like a Z, that is used for holding insulation, and mounting cladding or siding. Non conductive z girts offer as much as a 75% improvement over traditional steel z girts.
Non conductive z girts provides secure insulation retention for continuous insulation, and a sound surface to permanently connect cladding and siding.
Yes. It is common to shim z girts where necessary.
Mineral wool or polyisocyanurate are most often used with z girts.
Z girts are fast and easy to install, carry many thicknesses of insulation, and cladding. Non conductive Z girts will allow the insulation to perform at a high level.
Z girts come in 7 standard sizes- 1 1/2″, 2″, 2 1/2″, 3″, 3 1/2″, 4″ and 6″
ArmaGirt™ Z Girt can hold all common insulation and all but the heaviest cladding.
ArmaGirt™ Z Girt can hold all common insulation and all but the heaviest cladding.
ArmaGirt™ Z Girt is attached with weather resistant screws.
ArmaGirt™ Z Girt is attached with weather resistant, self tapping screws.
Z Girts mount with self tapping screws.
ArmaGirt™ Z Girt mount back to the frame of the building with self tapping, weather resistant screws.
Z girts can be cut and used as a strarter or termination piece.
ArmaGirt™ Z Girt is NFPA 285 certified.
How high up on a building would be based on the type of cladding used and the local building codes.
The wind rating is based on many factors, including local weather, building height and local building codes.
FRR
FRR refers to Fabric Reinforced Resin. It is a compressed thermoset resin.
Steel to steel connections where high compressive strength is needed.
FRR will be bolted between steel plates to control conductive heat loss or gain. FRR pads are often 1″-4″ thick.
FRR is tested at 300N/mm2 of compressive strength. A 305mm x 305mm steel pad with FRR could take over 6,000,000 pounds of compressive load.
The steel terminated and a plate is welded on, then a thermal break is sandwiched into a bolted connection as the steel continues outside the building. The thickness of the thermal break is dependant on the situation.
FRR cuts down on the heat flow out of the building through the beam and has capabilities for high compressive loads
Thickness can vary dependent on application / desired thermal effectiveness required
Should be protected from fire and can be used in areas that are <175 degrees F.
FRR can be drilled on site but Armatherm offers custom cutting and drilling in the factory.
Engineers call out the bolt specs.
No. but they must be in the in the architects plans, early in the project. They are exceptionally easy to install
Engineers call out the bolt specs.
Washers and bushings reduce the steel to steel contact and improves efficiency.
Armatherm™ 500
Polyurethane is considered foam.
500 series has many uses as a structural thermal break from column bases to sill plates, suspending HVAC equipment, poured in situ balcony thermal breaks and parapets.
Easy to use and install. it can be cut in the field or in the factory. 500 has high strength and excellent insulating value. This is to be used under compressive loads only.
Stock thicknesses of 5mm -50mm and can be bonded to any thickness.
2mX1m sheets or custom cut and drilled at the factory.
Fire rating classifies building materials for their ability to withstand heat and fire.
Yes – 500 series is easy to cut and drill on site.
Yes. Armatherm will cut and drill according to the connection details.
The range is from 2N/mm2 – 18.5N/mm2
When specified properly, 500 will not crush over time.
500 Series from 500-160 (2N/mm2) , 500-250 (4.4N/mm2) 500-320(6.8N/mm2), 500-490 (18.5n/mm2) The lower the compression strength, the higher the R-value.
